|
Cape Cod style architecture refers to early homes constructed by
European settlers after arriving in New England in the late 17th
century. Traditional Cape Cod houses were very simple: one and one
half stories, symmetrically designed with a central front door surrounded
by two multi-paned windows on each side. Homes were designed to
withstand the stormy, stark weather of the Massachusetts coast.
The Pilgrims designed houses that provided safety from New England's
severe winters. Temperatures in January and February can drop to
-20 degrees Fahrenheit, and multiple-feet snow pile-ups occur frequently.
To fight the chill, the Pilgrims built extensive central chimneys
and low ceilinged rooms to conserve heat. Most Cape Cod homes faced
the south, which allowed sunlight to enter the windows and provide
additional heat.
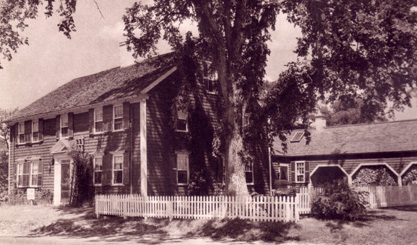
Santuit, Cape Cod. The white doorway. A well stocked wood shed behind
its white picket fence.
The steep roof characteristic of New England homes also prevented
excessive amounts of snow from accumulating on the house. Fluctuating
Cape Cod temperatures presented the problem of moisture within interior
walls, which was addressed by using wainscoting, a design element
still prevalent today. Finally, the Pilgrims dealt with stormy winds
by installing shutters on the windows. A trademark of Cape Cod home
design, the shutter is now an aesthetic element instead of a functional
one. Early New Englanders used available natural resources for building
materials; shingles were made out of cedar trees, while pine and
oak were used for flooring.
Glass from England was costly, so New Englanders arranged small
panes (six inches by eight inches) in patterns to form large windows.
The smaller panes were less likely to break during the long voyage
from England to the colonies. The decorative highlight of Cape Cod
homes is the front door, which is painted in distinct colors, has
an ornament or wreath, and intricate carving.
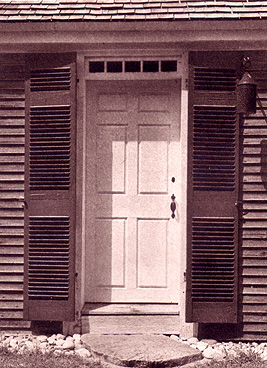 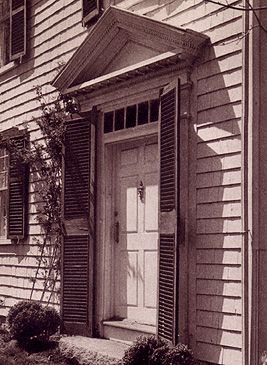
The simple six-paneled door. Dennis, Cape Cod ---------A Pediment
doorway with shutters is something of a rarity.
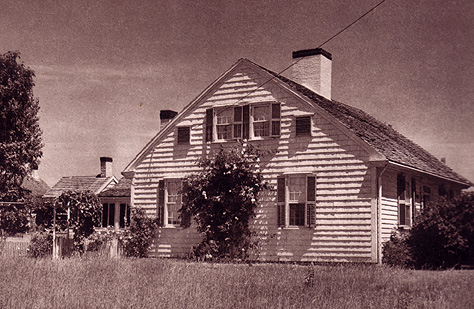 The
flawless Cape Cod cottage. South Yarmouth, Cape Cod. The
flawless Cape Cod cottage. South Yarmouth, Cape Cod.
The plump white chimney, the subtle bow to the roof.
The front façade is faced with clapboards, and the sides
are shingled.
After prolonged exposure to natural elements, the wood obtains an
earthy gray color.
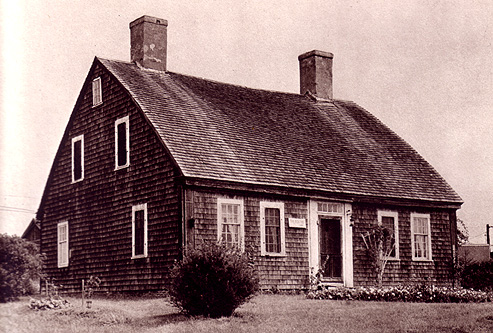
Old shingled house, Chatham, Cape Cod.
The house has not only a bow roof apparent at each gable, but also
a gentle sag in the middle. There are two chimneys. The houses usually
lack front porches. The windows of the home are surrounded by shutters
that either match the front door or are painted white.
One of the most important design elements specific to Cape Cod homes
is the trim color. Interior doors, cabinets, and mantels are painted
white, and most rooms are finished with white crown molding. The
clean look of the white detailing draws attention to another important
feature: hardwood flooring.
Matching hardwood floors run throughout the entire house except
the kitchen, which is usually floored with linoleum or ceramic tiles.
The white finishing also accentuates the wall colors, which often
reflect the colorful Cape Cod seaside, including ocean blues, sand
beiges, and sunset reds.
The homeowners experimented over the years by doubling the full
Cape Cod and adding new wings onto the rear end. Homeowners also
added roof dormers for increased space, light, and ventilation.
Despite the changes, one and one half story Capes are still a popular,
affordable style on the housing market.
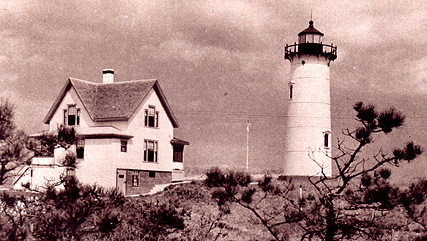 Istham, Cape Cod. Lighhouse and keeper's house.
Istham, Cape Cod. Lighhouse and keeper's house.
|









